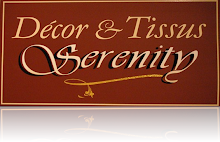I have tried to find some pictures of what it first looked like but could not find any. The walls were white and there was a thin industrial green carpet on the floor.
It was turned into a bar for many years so lived it's life in darker colours.
Now we see it coming out as a family and gathering area but in a lighter more relaxed way.
The design and colours have been influenced from some basement rooms that Candice Olson had completed.
 The wall going down the stairs now holds a couple of cool art pieces.
The wall going down the stairs now holds a couple of cool art pieces.

 The three pictures above show the one end of the room which is the TV/media area for relaxing on the sofa's and watching your favourite movie.
The three pictures above show the one end of the room which is the TV/media area for relaxing on the sofa's and watching your favourite movie.
 The back of the room holds a high bar table and 4 stools and then to the side a work surface for drinks and nibbles!
The back of the room holds a high bar table and 4 stools and then to the side a work surface for drinks and nibbles!
 The colour scheme for this basement is a creamy yellow on the walls with an accent white/lavender wall which house this great display of lights. (The inspiration for this came from a funky Indian restaurant on the West Island of Montreal).
The colour scheme for this basement is a creamy yellow on the walls with an accent white/lavender wall which house this great display of lights. (The inspiration for this came from a funky Indian restaurant on the West Island of Montreal).The carpeting is a beautiful thick silver grey carpet, plus don't skimp on the under pad essential if you are doing carpeting in a basement!
To compliment the creamy yellow walls are blue accents in vases and bowls and to finish it off cool vinyl silver grey wall decals in a "perles de Lune" pattern.




Really love the wall of lights... fantastic.
ReplyDelete