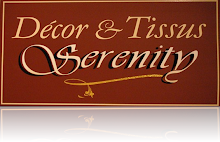 This room had a lot of stuff. I worked hard with this couple to declutter.
This room had a lot of stuff. I worked hard with this couple to declutter. The back of the room.
The back of the room. Looking to the side where you go into the sunroom.
Looking to the side where you go into the sunroom. More stuff!
More stuff!I decided that we need to change the colour to brighten the room up and it needed some better and more elegant lighting.
The book shelves are now painted and staged and makes the room look less heavy.

(There is currently an electric fire in front of the wood burning fire which will be removed when the house goes on the market in the spring).
 The back of the room has also been decluttered. Tea cups and glassware are now displayed.
The back of the room has also been decluttered. Tea cups and glassware are now displayed.The sofa has been removed from the back of the room to the side.
 A contemporary striped rug in a choc brown, wheat and blue colours was the jumping off point for this room. The wheat colour was added to the wall, the choc brown ties in with the sofa's and the blue is a great colour for the cushions and decorative objects.
A contemporary striped rug in a choc brown, wheat and blue colours was the jumping off point for this room. The wheat colour was added to the wall, the choc brown ties in with the sofa's and the blue is a great colour for the cushions and decorative objects.
The blinds have gone and blue faux silk drapes with wheat striped coloured sheers now adorn the windows.

 The sofa and chair above have been given a new lease of life with the co-ordinating soft furnishings.
The sofa and chair above have been given a new lease of life with the co-ordinating soft furnishings.I love how this room came together and there is nothing like your clients phoning you up saying "I can't believe it, I feel like I have a room from a magazine!"








 The wall going down the stairs now holds a couple of cool art pieces.
The wall going down the stairs now holds a couple of cool art pieces.

 The three pictures above show the one end of the room which is the TV/media area for relaxing on the sofa's and watching your favourite movie.
The three pictures above show the one end of the room which is the TV/media area for relaxing on the sofa's and watching your favourite movie.
 The back of the room holds a high bar table and 4 stools and then to the side a work surface for drinks and nibbles!
The back of the room holds a high bar table and 4 stools and then to the side a work surface for drinks and nibbles!
 The colour scheme for this basement is a creamy yellow on the walls with an accent white/
The colour scheme for this basement is a creamy yellow on the walls with an accent white/


