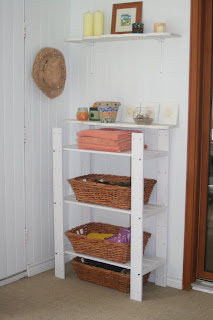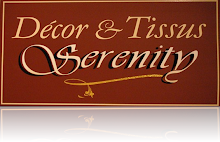 When we moved in the bedroom was in a fetching dark green with pink ruffled curtains and grey carpet..a very 80's combination!
When we moved in the bedroom was in a fetching dark green with pink ruffled curtains and grey carpet..a very 80's combination!For the first few years the bedroom was a beautiful cream colour with cream carpet.
(this was pre kids)!
 Just recently a textured biscuit colour carpet was added. A textured carpet looks best to cover large areas.
Just recently a textured biscuit colour carpet was added. A textured carpet looks best to cover large areas. What were used as bedside storage in the cream coloured bedroom is now still used as storage but also a seating area. Striped cushions are added that pick up all the colours in the room.
What were used as bedside storage in the cream coloured bedroom is now still used as storage but also a seating area. Striped cushions are added that pick up all the colours in the room.Mirrored accessories compliment the mirror bedside tables.
 The tables were made by myself with some help from a carpenter. The base is a wooden box stained in chocolate brown and topped with mirrors that I purchased. I then stained some trim and glued it around the side of the mirror.
The tables were made by myself with some help from a carpenter. The base is a wooden box stained in chocolate brown and topped with mirrors that I purchased. I then stained some trim and glued it around the side of the mirror.
Two large boards were covered with cushioned batting and then upholstered in a fake silk in a chocolate brown colour. This gives a tall headboard look and achieves the boutique modern chic hotel bedroom look I was after.
 The curtains are striped also like the cushions and also pick up the colours in the room.
The curtains are striped also like the cushions and also pick up the colours in the room.
I adore this huge mirror in choc brown, I added a chocolate brown box which stores extra cushions and blankets.

 This is the view from the stairs into the living room/Dining Room when we were firts viewing the house. The walls were all dark blue in this room.
This is the view from the stairs into the living room/Dining Room when we were firts viewing the house. The walls were all dark blue in this room. Like the family room, the first reincarnation of this room was white with red accent walls.
Like the family room, the first reincarnation of this room was white with red accent walls. This is the second reincarnation of the room which I have just finished, the red was covered with the same colour as in the family room (as it is open concept) downstairs.
This is the second reincarnation of the room which I have just finished, the red was covered with the same colour as in the family room (as it is open concept) downstairs.





 This is basically what we started with, the picture is taken at the beginning of the renovation.
This is basically what we started with, the picture is taken at the beginning of the renovation. This is the finished product, this is actually the second reincarnation of the room. It was first decorated in red back in 2002 and now redecorated in a more neutral colour which reflects the current design style trends we see.
This is the finished product, this is actually the second reincarnation of the room. It was first decorated in red back in 2002 and now redecorated in a more neutral colour which reflects the current design style trends we see. On the back wall is a workstation and two shelves above for decorative objects. The canvas is an original which I made about 6 months ago.
On the back wall is a workstation and two shelves above for decorative objects. The canvas is an original which I made about 6 months ago. 


 This work was done with working with a contractor who removed a section of the floor.
This work was done with working with a contractor who removed a section of the floor.
 The next part is getting your hot tub/spa into the house. The front doors and patio doors had to be removed and the tub was rolled through the house.
The next part is getting your hot tub/spa into the house. The front doors and patio doors had to be removed and the tub was rolled through the house. As for decorating the room..this was my inspiration.
As for decorating the room..this was my inspiration.








