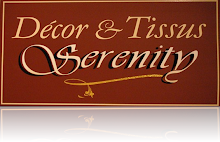 This is the view from the stairs into the living room/Dining Room when we were firts viewing the house. The walls were all dark blue in this room.
This is the view from the stairs into the living room/Dining Room when we were firts viewing the house. The walls were all dark blue in this room. Like the family room, the first reincarnation of this room was white with red accent walls.
Like the family room, the first reincarnation of this room was white with red accent walls.The wall is huge as this room has the beautiful cathedral ceiling.
 This is the second reincarnation of the room which I have just finished, the red was covered with the same colour as in the family room (as it is open concept) downstairs.
This is the second reincarnation of the room which I have just finished, the red was covered with the same colour as in the family room (as it is open concept) downstairs.I still had red accessories (like the huge round rug in the living room side) and wanted to tie them into the new wall colour. I did this by the custom 3 part canvas you see in the living room. I also purchased some great artwork and framed these in a group of nine by the dining table. This artwork photo arrangement seems to be a huge style trend I keep seeing the magazines and I love the look.
 The last parts were the great lamp on the small small table in the living room and this fabulous chandelier I saw in a local hardware store.
The last parts were the great lamp on the small small table in the living room and this fabulous chandelier I saw in a local hardware store.
Here is a close up of the artwork. This was featured on the Scoutie girl design website where I first saw the artwork featured.
 Here's a view looking down from the staircase.
Here's a view looking down from the staircase.
I love the look of the dining table and the arrangement of pictures.

A close up of the chandelier, it did come with shades but it looks a lot better without them.
 I love finishing touches like this, the cream of the fabric of the chairs on the napkins with the red accent of the napkin rings on a silver tray which matches the chandelier.
I love finishing touches like this, the cream of the fabric of the chairs on the napkins with the red accent of the napkin rings on a silver tray which matches the chandelier.This room proves that you can easily mix modern and classic styles together for a great look, it's a fabulous entertaining space.




No comments:
Post a Comment